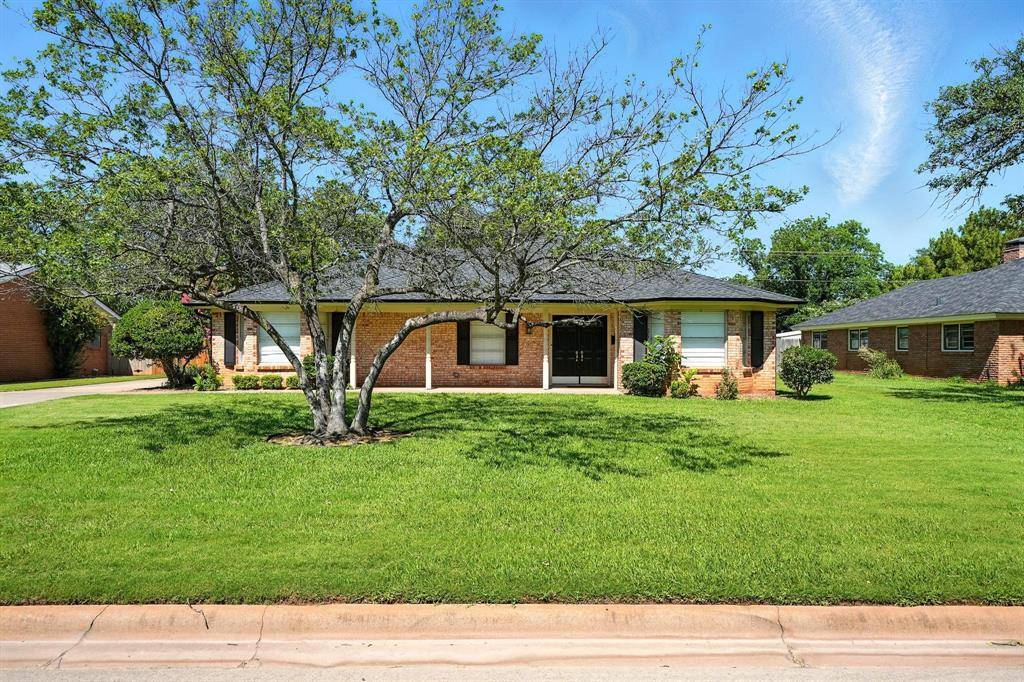2118 Greenbriar Drive Abilene, TX 79605
UPDATED:
Key Details
Property Type Single Family Home
Sub Type Single Family Residence
Listing Status Active
Purchase Type For Sale
Square Footage 1,948 sqft
Price per Sqft $159
Subdivision Brookhollow
MLS Listing ID 20982018
Bedrooms 3
Full Baths 2
HOA Y/N None
Year Built 1961
Annual Tax Amount $5,953
Lot Size 0.268 Acres
Acres 0.268
Property Sub-Type Single Family Residence
Property Description
The eat-in kitchen is both modern and welcoming, showcasing white and gray cabinetry, a sleek gray subway tile backsplash, and butcher block-style countertops that bring warmth and charm to the space—ideal for everyday meals or weekend entertaining.
The spacious primary retreat is a true escape, complete with its own ensuite bathroom and direct access to the backyard, perfect for enjoying morning coffee or quiet evenings outdoors. The additional two bedrooms offer great flexibility for guests, family, or a home office.
Out back, you'll find a beautifully landscaped yard with mature trees, lush green grass, and a concrete slab ideal for extra parking, a basketball hoop, or a future outdoor living space. Bonus feature: the garage is equipped with its own AC unit, offering a comfortable space for hobbies, workouts, or a temperature-controlled workshop.
This home is a perfect blend of comfort, character, and functionality—all nestled in a peaceful, well-cared-for setting. Schedule your private tour today and fall in love with all it has to offer!
Location
State TX
County Taylor
Direction Take 83 N US-84 W Take the exit toward S 14th St Merge onto S Danville Dr Turn right onto Post Oak Rd Continue straight onto S 23rd St Turn left onto Greenbriar Dr Destination will be on the left 2118 Greenbriar Dr Abilene, TX 79605
Rooms
Dining Room 1
Interior
Interior Features Cable TV Available, Decorative Lighting
Heating Natural Gas
Cooling Ceiling Fan(s), Central Air, Electric
Flooring Laminate
Fireplaces Number 1
Fireplaces Type Wood Burning
Appliance Dishwasher, Disposal, Electric Cooktop, Electric Oven, Microwave
Heat Source Natural Gas
Exterior
Garage Spaces 2.0
Fence Back Yard, Wood
Utilities Available City Sewer, City Water
Roof Type Composition
Total Parking Spaces 2
Garage Yes
Building
Story One
Foundation Slab
Level or Stories One
Structure Type Brick
Schools
Elementary Schools Austin
Middle Schools Mann
High Schools Abilene
School District Abilene Isd
Others
Ownership Larry & Sherri Webb
Acceptable Financing Cash, Conventional, FHA, VA Loan
Listing Terms Cash, Conventional, FHA, VA Loan
Special Listing Condition Flood Plain
Virtual Tour https://www.propertypanorama.com/instaview/ntreis/20982018



